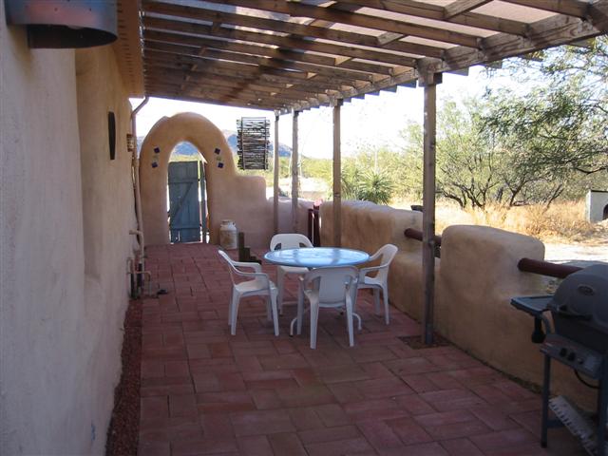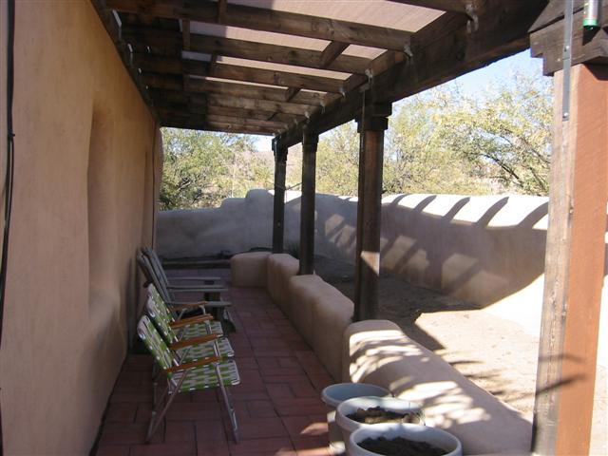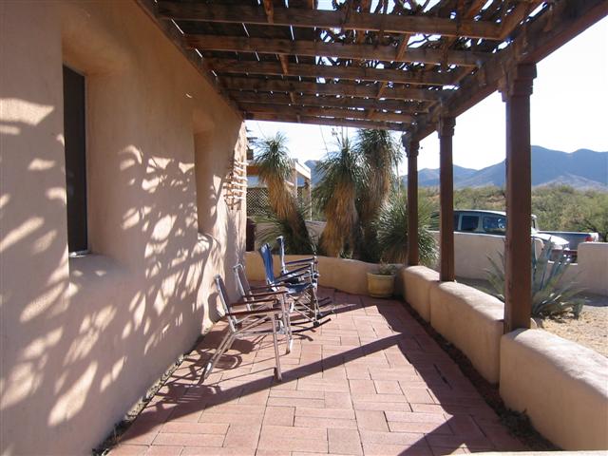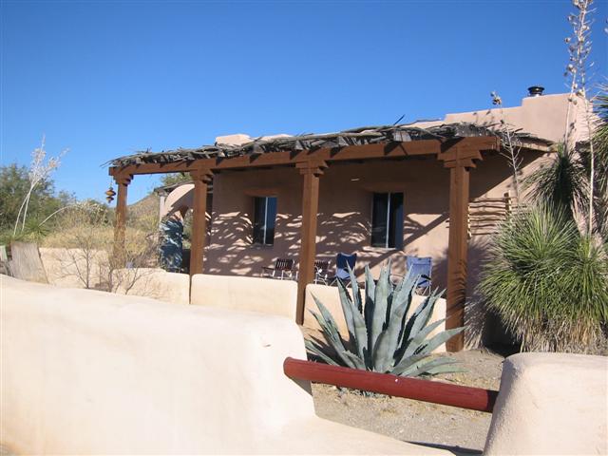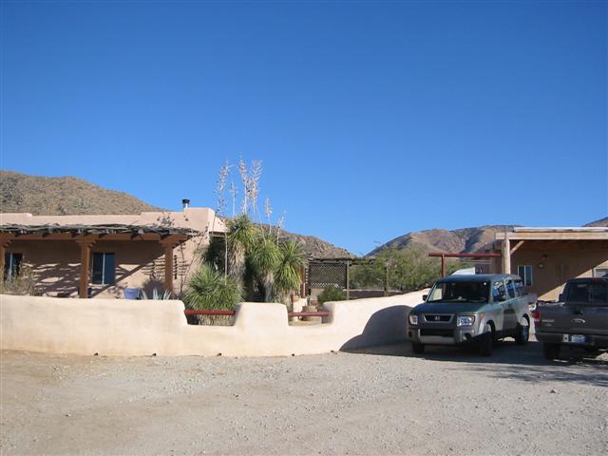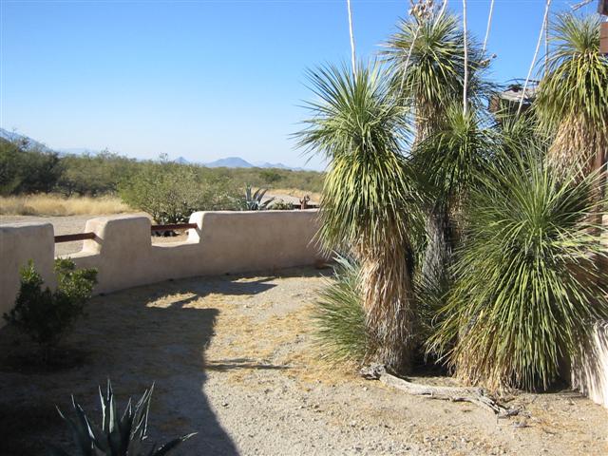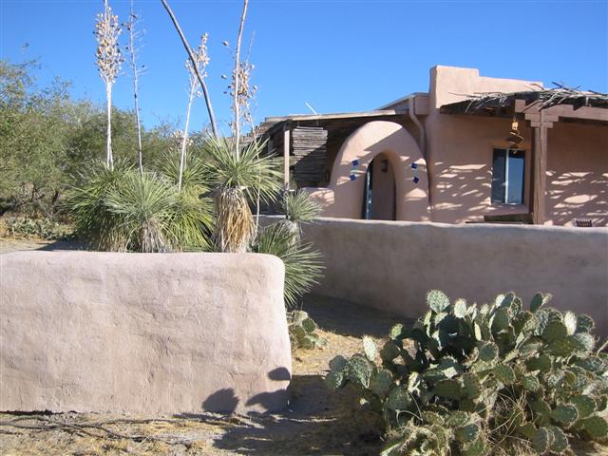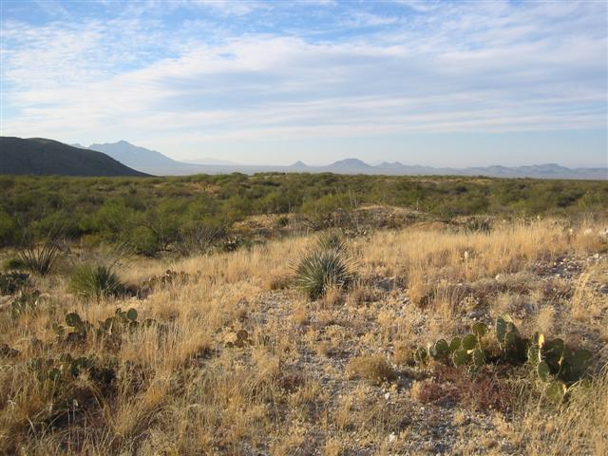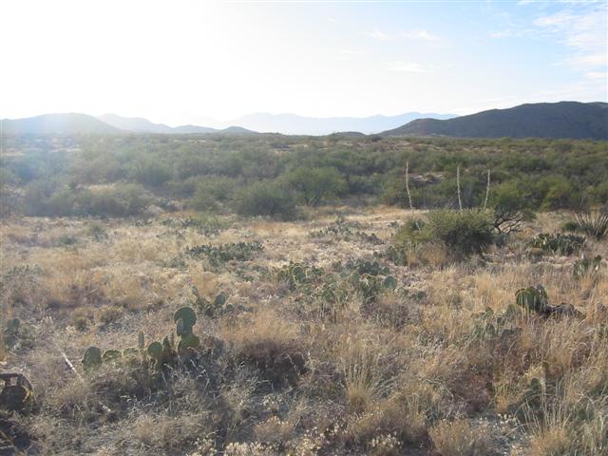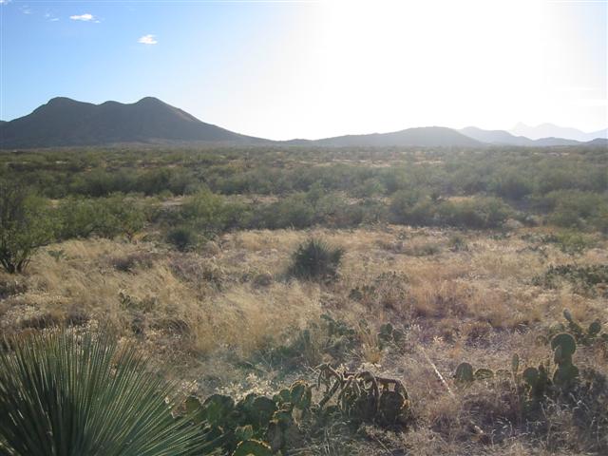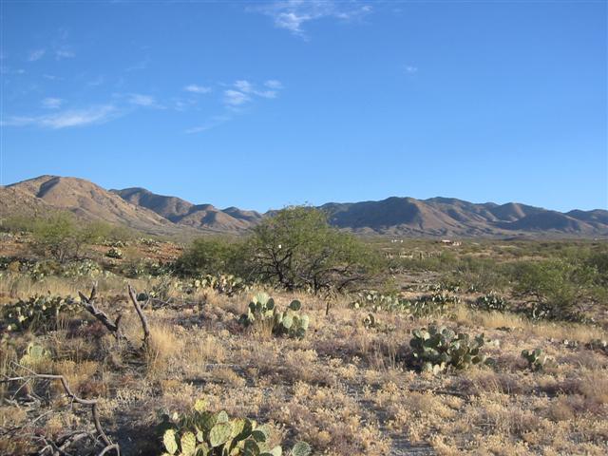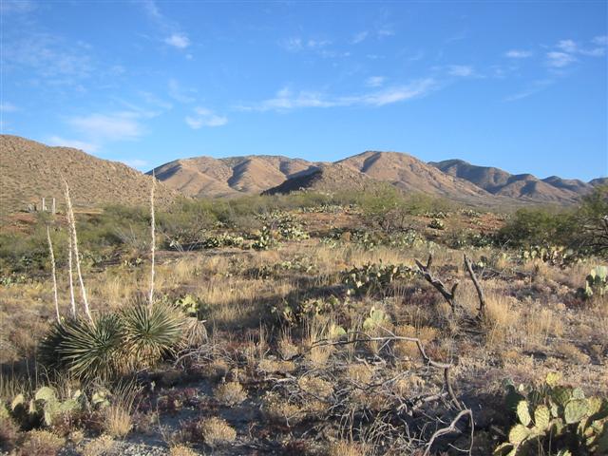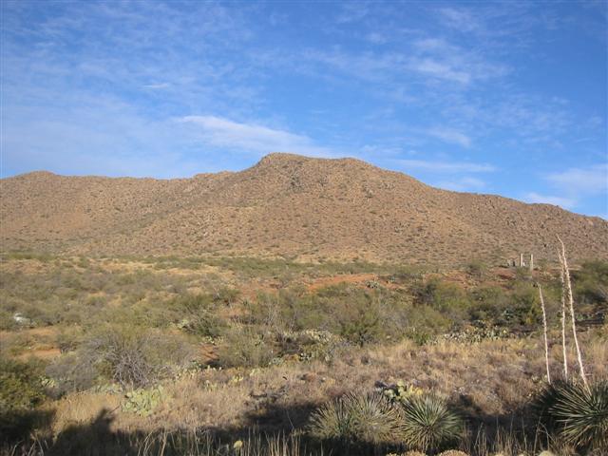Casestudy: Offgrid Living
The Nicholson House
It's a straw bale house, which means the outside walls are constructed
of bales of straw pinned together with steel rods. The straw is then
covered with chicken wire and a stucco coating is then applied. This
coating keeps the straw from getting wet and increases the fire
protection. A straw bale house constructed this way has a better fire
rating than a normal wood frame house. The insulation value of a straw
bale house is about R-45, which is way better than a super insulated
frame built house.
The walls are
protected from rain with stucco, and tar paper is used on the bottom
and top of the walls to prevent water from seeping in. The large over
hang around the house is also great for keeping the rain away. The
large over hang also keeps out the summer sun.
The high thermal mass of the straw bale wall helps to keep the heat
inside in the winter and the heat out in the summer.
The walls
around the house, built for esthetics, are also made of straw and
stucco.
We have
wireless
internet connection and an antenna on the roof for four local stations
and we use a cell phone. There are no power lines/or phone lines out
here. We use propane gas to heat our hot water and for the stove. We
are living off the grid!
This 1200 sq.
foot house was built in 1997.
Concrete floor with open floor plan
2 Bedrooms, 1 bath, carport, with 200 sq. foot workshop
Propane for hotwater and stove.
Appliances included
Solar for electric
Rain water harvesting with two 1500 gallon tanks
Taxes approx. $1,300.
Mesquite Groves throughout fenced property.
Homestead is
tucked away on 10 acres in a hidden magical valley in the Sierrita
Mountains, about 45 minutes from downtown Tucson.
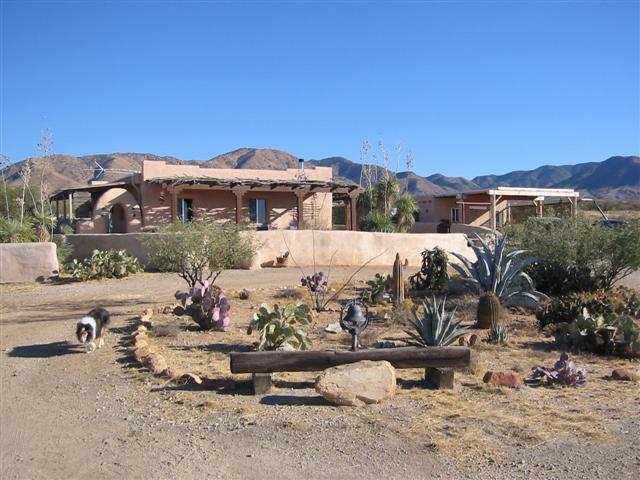 |
Coming up the driveway |
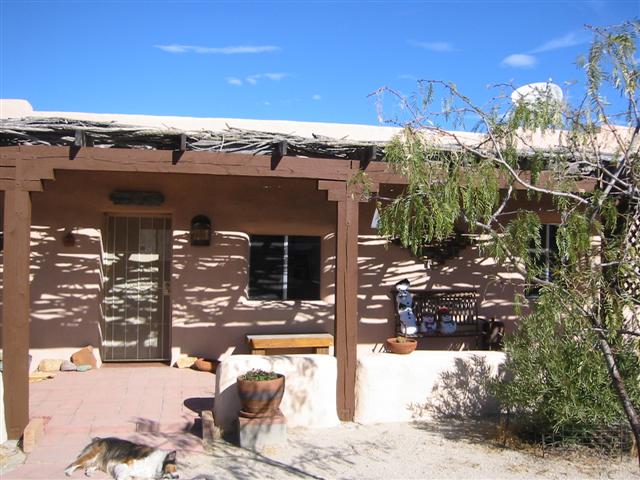
|
Front porch-"D" doing what she does best. |
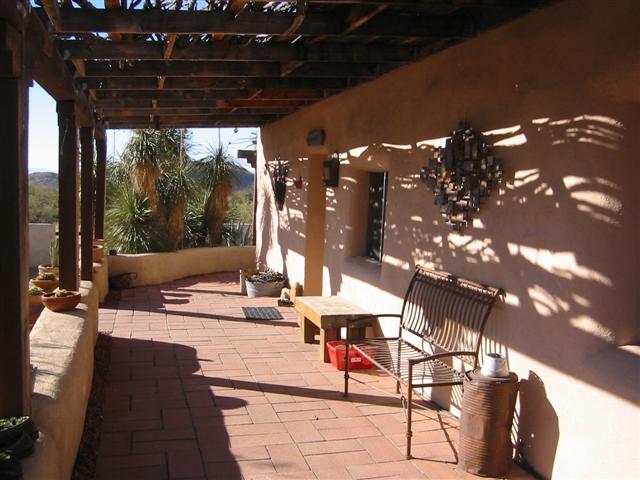
|
The porch goes all the way around the house as the next four
pictures show.
This one is the front of the house. |
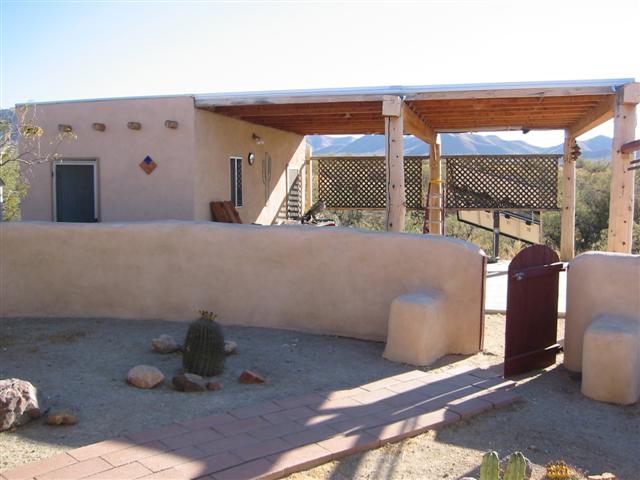 |
Side view of yard and carport/workshop. |
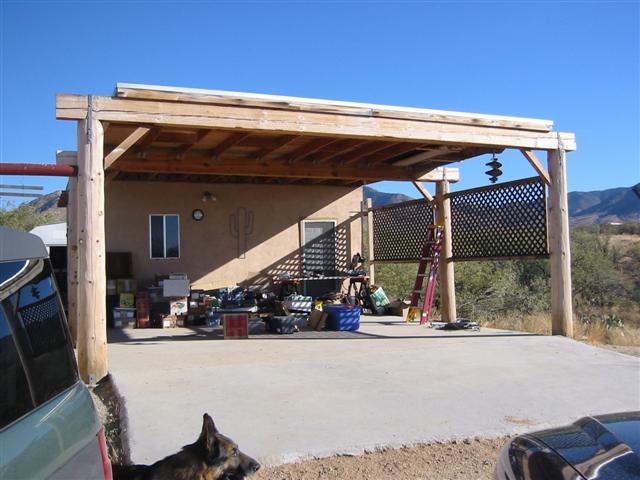 |
The carport is constructed with 2 x 4 metal studs and
insulated. Rainwater is also harvested from this roof. |
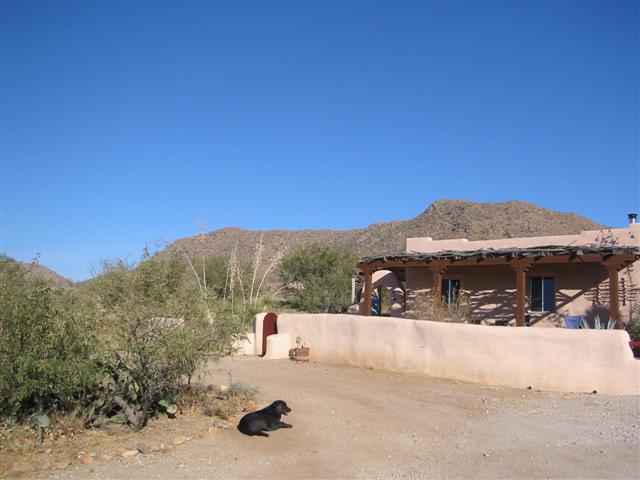 |
Side of house that faces the driveway. Pictured is "Henry"
who was left
behind and loves to hang there. He was too scared to be captured by the
old owners, so they had to leave him behind. He can't be touched but
does follow us around as we walk the property. He eats our food and by
barking at the coyotes keeps them away. He gets along with our two dogs
and instead of sleeping in the dog house that was left behind he sleeps
on the hay in front of it. |
 |
Kitchen and dining area. |

|
Living Room with wood stove. This little stove is all the
heat that is
needed for an Arizona winter. It takes the chill out of the air, and
with the strawbale construction the heat is retained nicely |
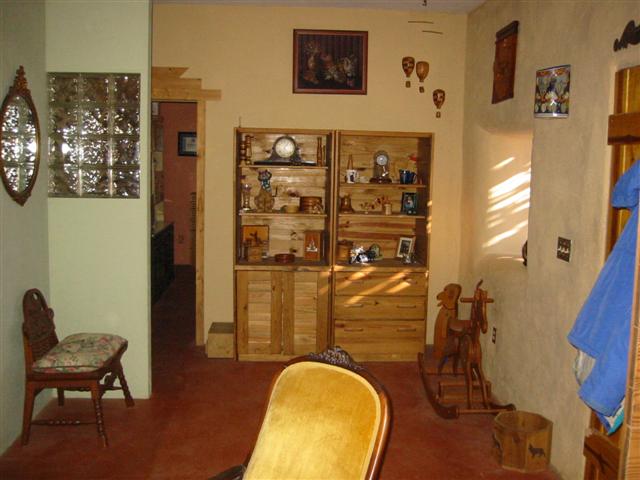
|
Front door on right, hallway toward bedrooms on left. |
 |
Bathroom |
 |
Hallway from bath. Portia on her favorite windowsill. The
windowsills are two feet deep. |
 |
Main bedroom-the hang out for Sundance and Cheyanne.
Approx. 13x13 |
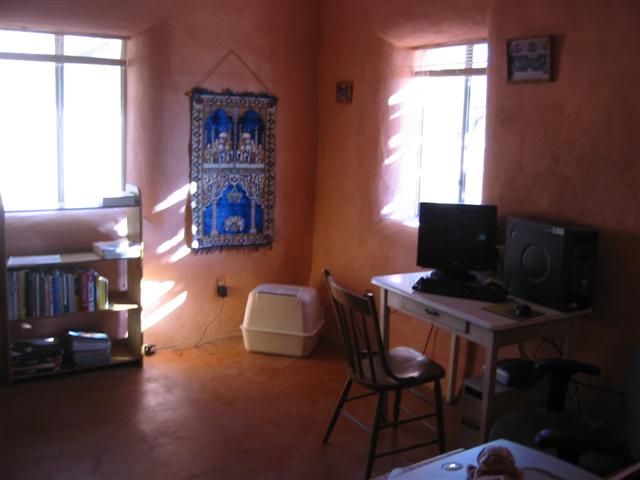 |
The second bedroom is our computer room
Approx. 11x13 |
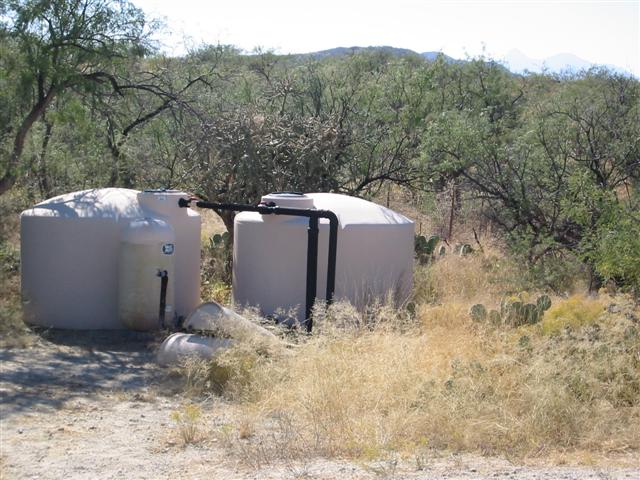 |
Two tanks that collect the water from the roof of the house
and carport. |
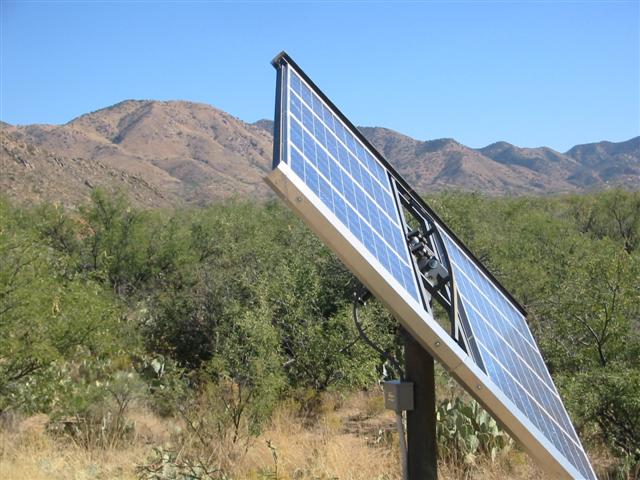
|
Solar panel that supplies the electricity for the house.
Batteries store power for night time and cloudy days.
The solar panel tracks (moves) with the sun.
|
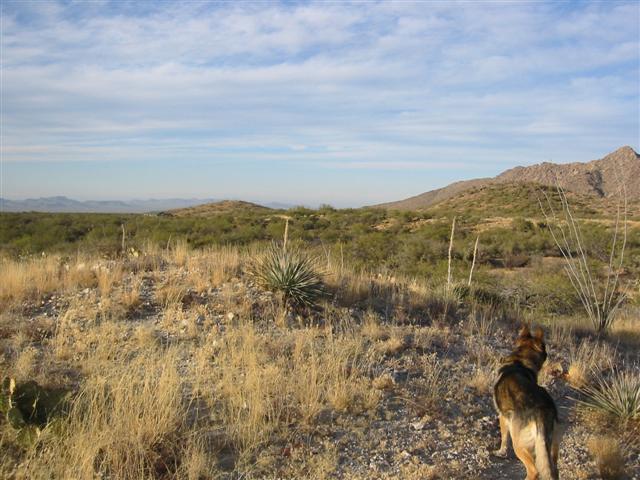 |
The next few pictures are of the area around our house.
Shemp checking out the view. |
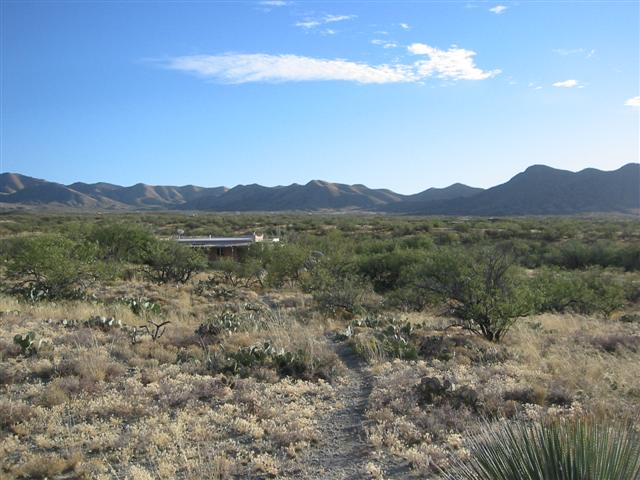
|
You can see the roof of our house here. |
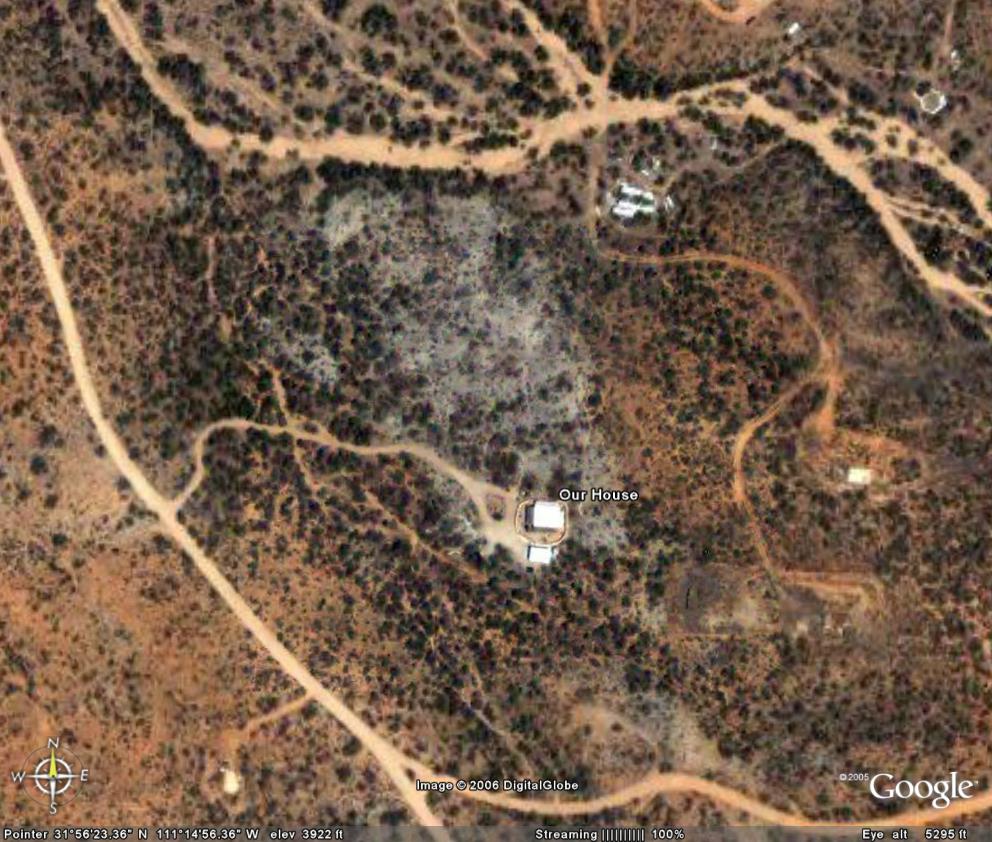 |
From google earth--elevation about 3800 |
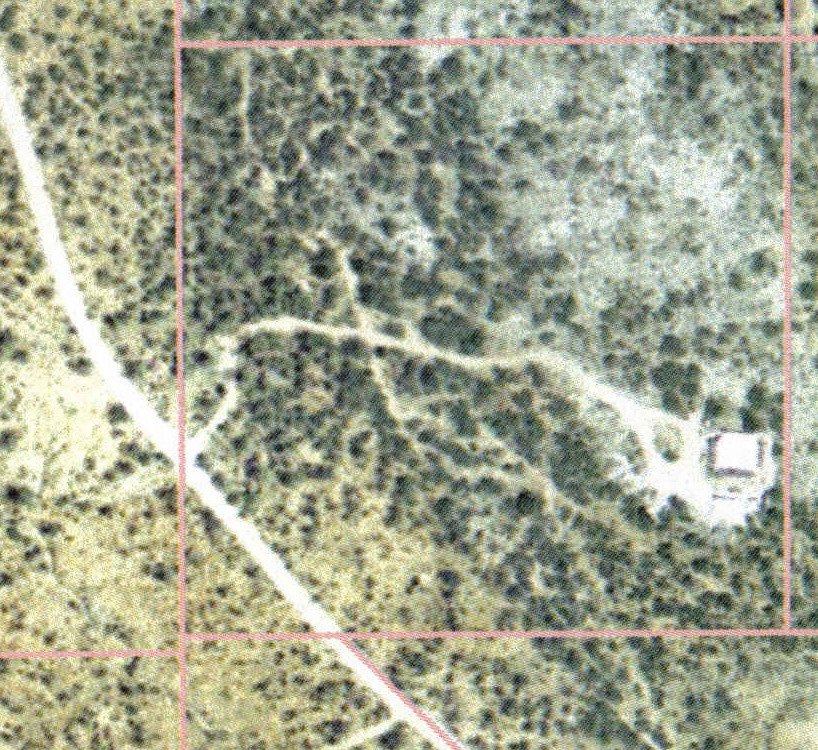
|
Topographical of our house--property boundries |
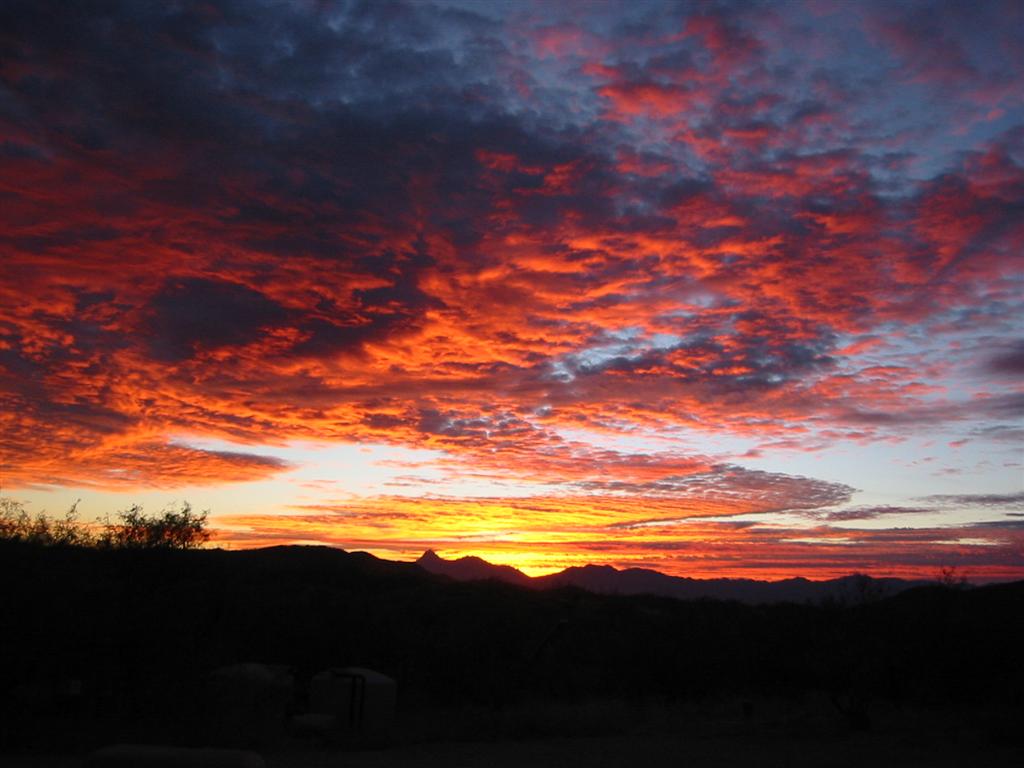 |
Every night there is a different beautiful sunset |



